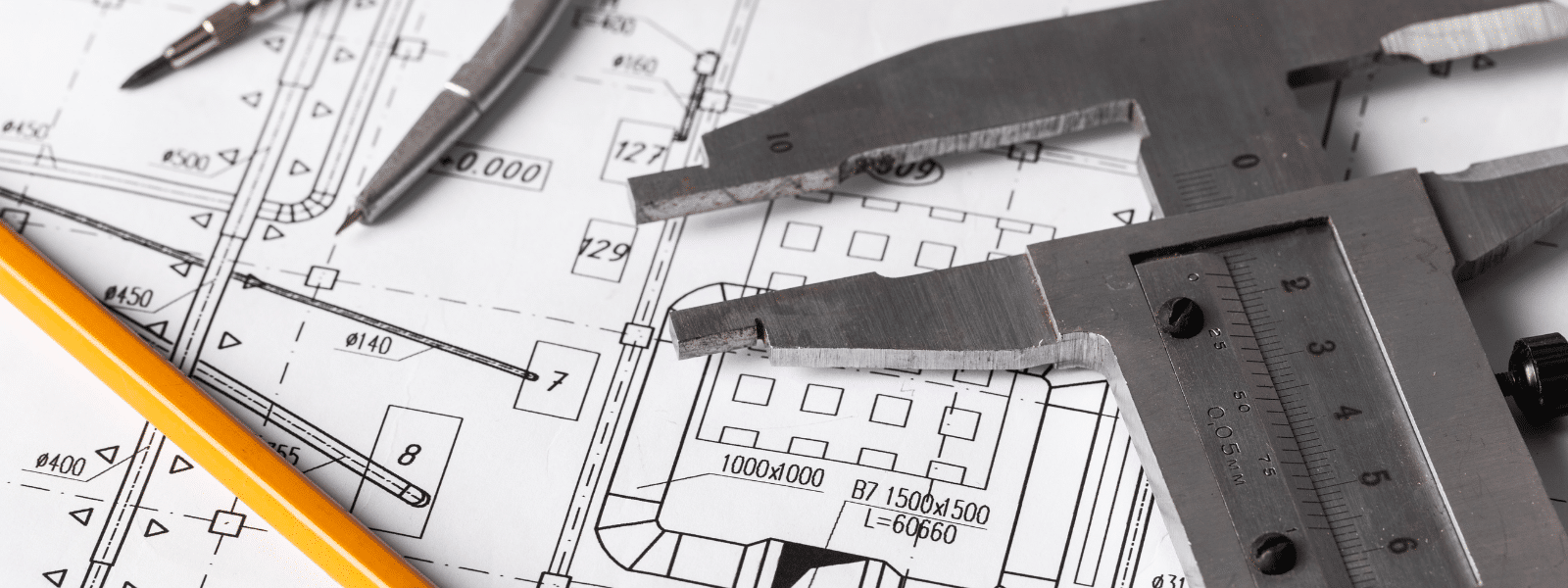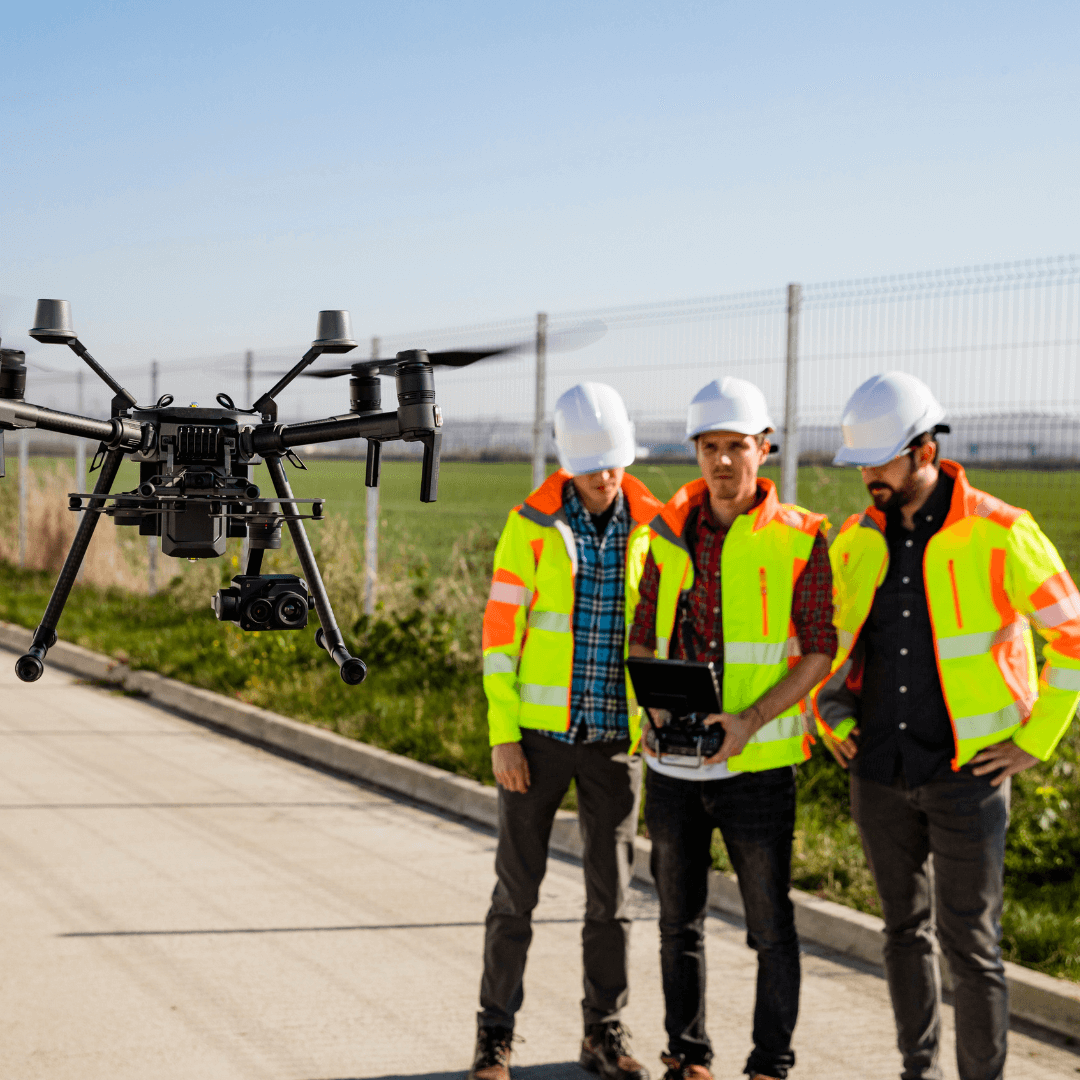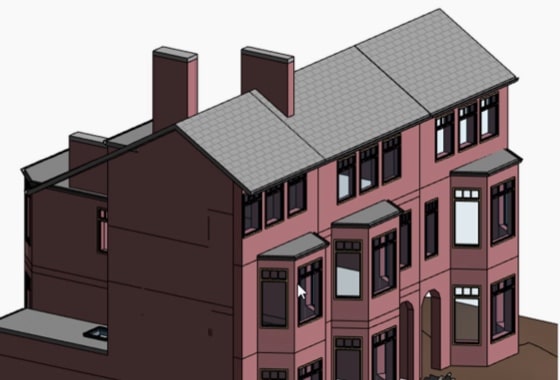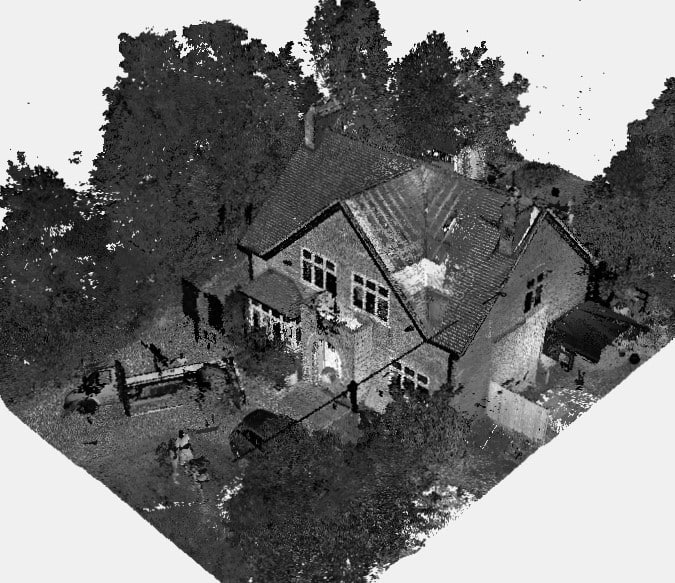We will survey all accessible floors in the property and provide plans showing all visible walls, windows, doors, spot height levels, ceiling/roof heights, window sill/head heights.
If there’s one thing that XP Surveys understand more than most, it’s what a typical architect requires when they request a measured survey.
Clients expect that their building plans will be entirely accurate. If you’ve been an architect or associated profession for any length of time, you’ll know from experience the issues that can arise from a surveyor’s mistakes, including a project falling through, or expensive rework cost. Ensuring you receive the most accurate survey data means your drawings will be perfect, and is key to the success of your projects and even of your practice.
XP Surveys’ co-founder Ben Richards is a qualified architect and founded the architectural practice Aura Homes, so he understands just how vital accurate surveys, done on time, are to architects.
Architects have a distinct set of expectations and requirements when selecting a professional surveyor to carry out measured and topographical surveys, as outlined below.
What Architects need from a Measured Building Survey Company;
Fast Turnaround Times
Top architecture firms have to work to tight deadlines at times and turnaround speed is often a key consideration with things like surveys. At XP Surveys, we understand the need for agile response and will strive to work to the deadlines you set.
We can typically book you in within 2 days of contacting us and get your drawings produced within 5 working days from when your survey is booked.
Need more information on your measured survey, or have special requirements? Contact us today, we’ll be only too pleased to spring into action for you.
High Levels of Accuracy
Professional architects not only demand high levels of accuracy with surveys, but they also expect to receive it in the format they need. Accuracy and attention to detail are core values for any self-respecting architecture practice.
At XP Surveys, we produce drawings using up-to-date equipment with a maximum accuracy margin of +/- 2mm.
With a little extra care and attention at the surveying stage, you can save time, money, and embarrassing issues later down the line.

State of the Art CAD Scanning Equipment
We use specialist equipment, such as the Leica Geosystem total station, for the quality and accuracy that architects expect.
Our skilled surveyors are experienced in using the scanner and the accompanying registration software.
We keep an eye out for the latest modern technological advances in CAD scanning equipment and will strive to keep right at the cutting edge of CAD scanning technology. The survey results are delivered in your choice of format, including files ready to work with either Revit, Archicad, or other BIM software.
Dependability, Consistency, and Trustworthiness
As an architect, when you ask someone to do a measured building survey for you, you need to be able to trust them implicitly. Your client will trust you to use the correct firm for the job, and if you end up with a surveyor who cuts corners, it’s going to reflect badly on you, as the architect, even if you had the best intentions.
XP Surveys surveying team is trusted and used by a number of highly rated architects and property companies including AURA Architecture, JL Architects, NineTen Architects, Oparo, and other architects for whom we do ‘white-label’ survey services.
High trust saves you time and hassle too, ultimately saving you unnecessary costs. We’re sure it won’t be long before you feel confident to trust our surveying team to collect all the data you’ll need, unsupervised – potentially saving hours of your valuable time.
Consistency is another important attribute of a good surveying team. XP Surveys team is small, controlled and is not outsourced, meaning we can be confident of delivering the same levels of accuracy and service every time.
Dependability is absolutely crucial, no one likes to hear lame excuses when the vital measurements are late, and architects in particular need to know the date and time the survey is taking place, and then things need to happen on schedule. Of course, unexpected events can disrupt even the most carefully laid plans, but we believe they should be the exception, not the rule.
With a bit of advance planning to gain the necessary site access permissions, and by allowing time for variables such as London traffic, we set out to be your reliable partner, delivering the complete surveys you need, in full, when you need them.
If you want more information on measured building surveys, or to discuss your requirements for a one-off or regular architect’s measured survey, please contact us today. Ring 0333 335 5085, email info@XPsurveys.co.uk, or fill out our online quote request form.











